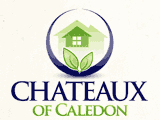
Draft Plan Approval Process
 On
January 14, 2009 Chateaux of Caledon received signed Draft Plan approval
from the Town of Caledon
On
January 14, 2009 Chateaux of Caledon received signed Draft Plan approval
from the Town of Caledon
Your Community
 This
unique 500-home subdivision will feature approximately 35 Live-Work units,
140 Townhouses, 90 Linked Bungalows, and 235 Single Detached Family Homes
available in variety of two storey and bungalow models offered on wide, conventional
50-foot, 60-foot, and 70-foot lots.
This
unique 500-home subdivision will feature approximately 35 Live-Work units,
140 Townhouses, 90 Linked Bungalows, and 235 Single Detached Family Homes
available in variety of two storey and bungalow models offered on wide, conventional
50-foot, 60-foot, and 70-foot lots.
Special Amenities
 Community Town Square ~
serving as the primary gateway into the community, this feature will serve
as a casual meeting place that will foster neighborly relations in keeping
with the small town values of Caledon East.
Community Town Square ~
serving as the primary gateway into the community, this feature will serve
as a casual meeting place that will foster neighborly relations in keeping
with the small town values of Caledon East.
 7,000 Square Feet of Retail Space ~
will be conveniently located next to the Community Town Square. Residents
will have easy access to various services for daily needs. This area will
be the focal place to the community: the place where residents will meet,
greet and have coffee.
7,000 Square Feet of Retail Space ~
will be conveniently located next to the Community Town Square. Residents
will have easy access to various services for daily needs. This area will
be the focal place to the community: the place where residents will meet,
greet and have coffee.
Local Park ~ the local park will be a favourite destination for parents and small children. The Community Park and Soccer Fields on the South Side of Old Church will have appeal to older children and youth.
Walking Trails ~ On the North West corner of the community, next to another Green Space Block, a connection is planned to the Town of Caledon’s Historic Trail System.
Preliminary Schedule of Development
Engineering Design is well underway and Site Servicing is scheduled for the fall 2009.
Building and Construction is anticipated in the spring 2010 and Occupancy Dates as early as December 2010.
BE A PART OF THIS SPECIAL COMMUNITY!




